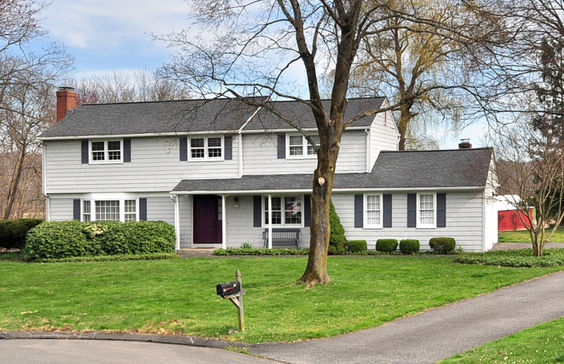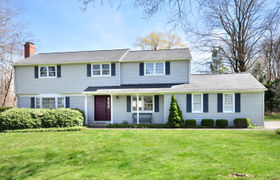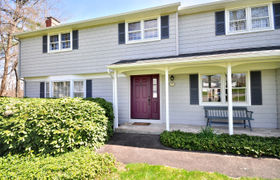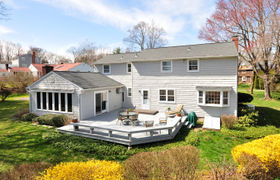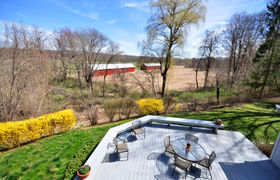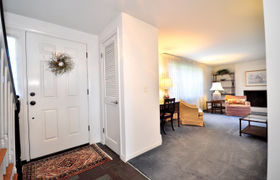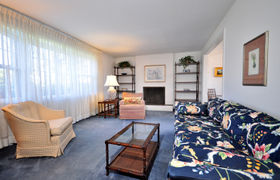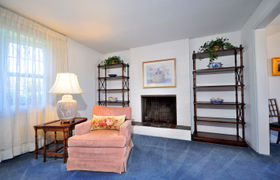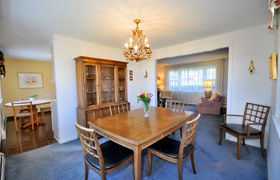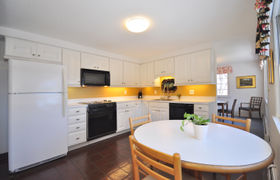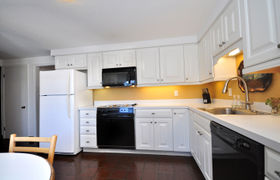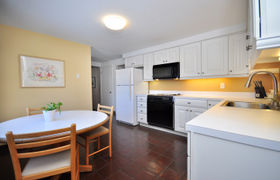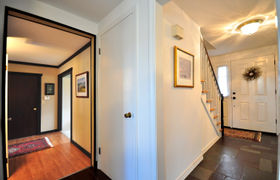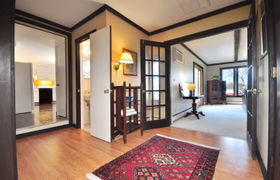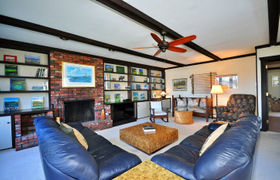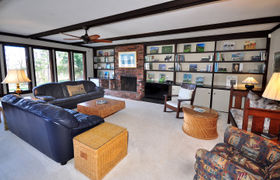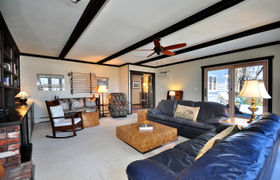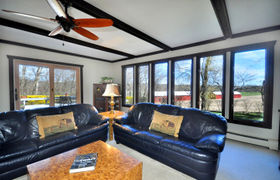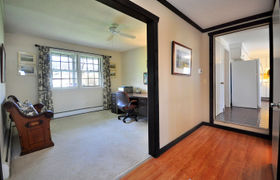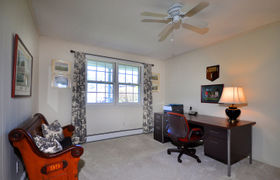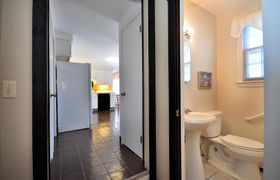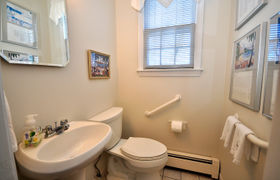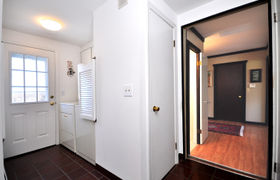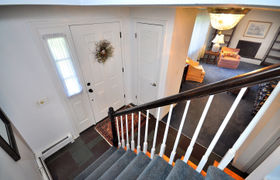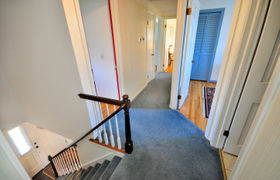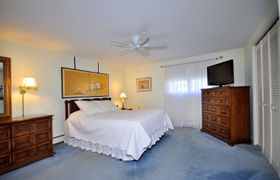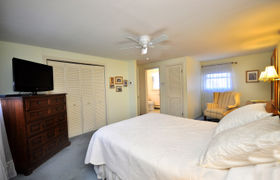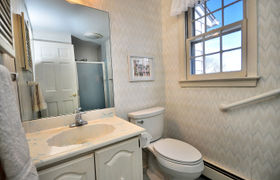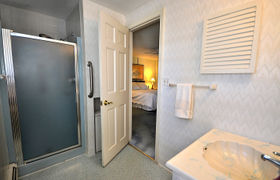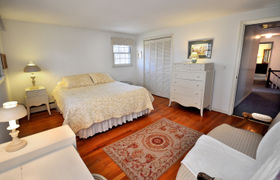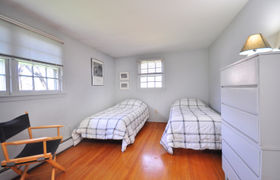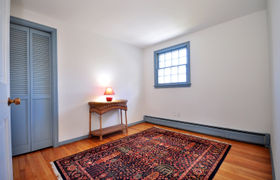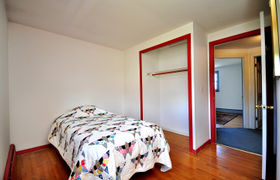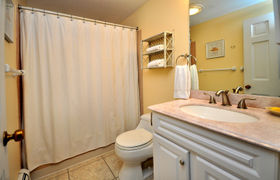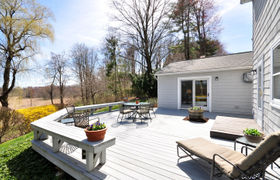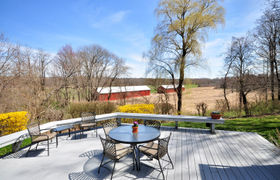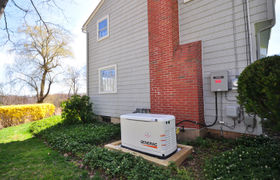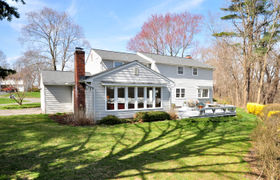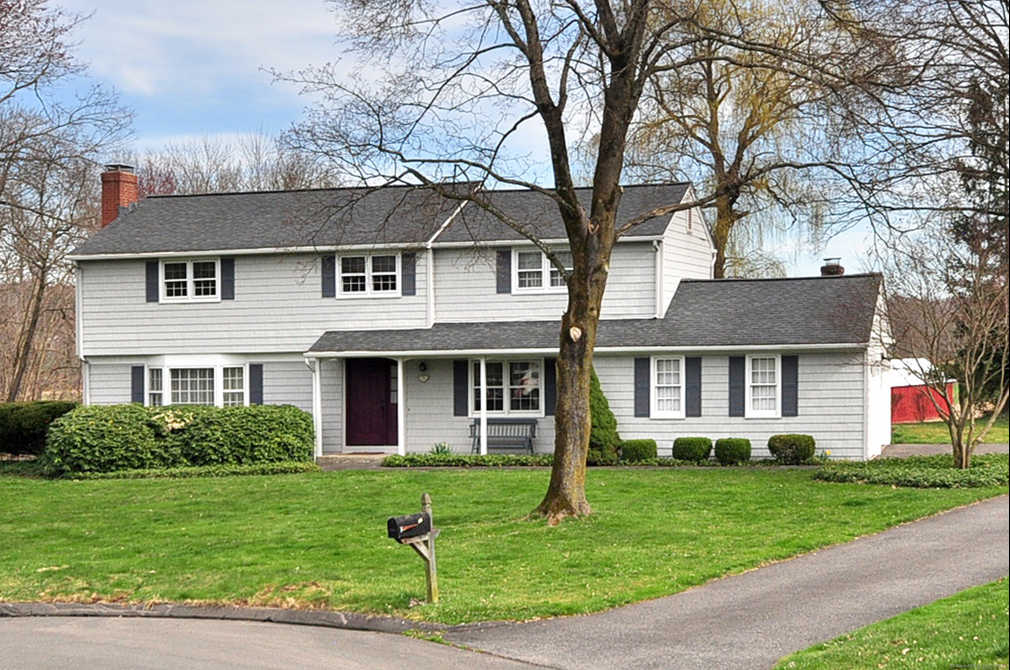$2,397/mo
Welcome to this beautifully maintained Colonial that is nestled at the end of a quiet cul-de-sac in the sought after Poquonock section of Windsor. You will love coming home everyday to the spectacular pastoral view that encompasses the private back yard. The flawless curb appeal of this 2,726 sq. ft. ten room home features impressive cedar shake vinyl siding shingles. A remodeled kitchen boasts Thomasville white cabinetry and a cozy dining area. The kitchen flows seamlessly into the inviting dining room that features a bay window. After dinner join your guests in the expansive living room where you can relax and enjoy the ambiance of the fireplace. The sprawling 19 x 23 family room features a second fireplace, french doors, a slider and large windows that showcase the amazing view. A first floor office is perfect for those working from home. The upper level offers a generous sized primary bedroom featuring a private full bath and large walk-in closet. Four additional bedrooms complete the second level floor plan. The southern orientation of this home brings in an abundance of natural light. Desirable features include hardwood floors, architectural roof shingles, a large deck, newer high efficiency Bosch natural gas boiler and hot water heater. The brand new Generac whole house generator offers peace of mind during inclement weather events. This private location offers convenient access to commuter routes, Bradley International Airport, shopping and numerous parks!
